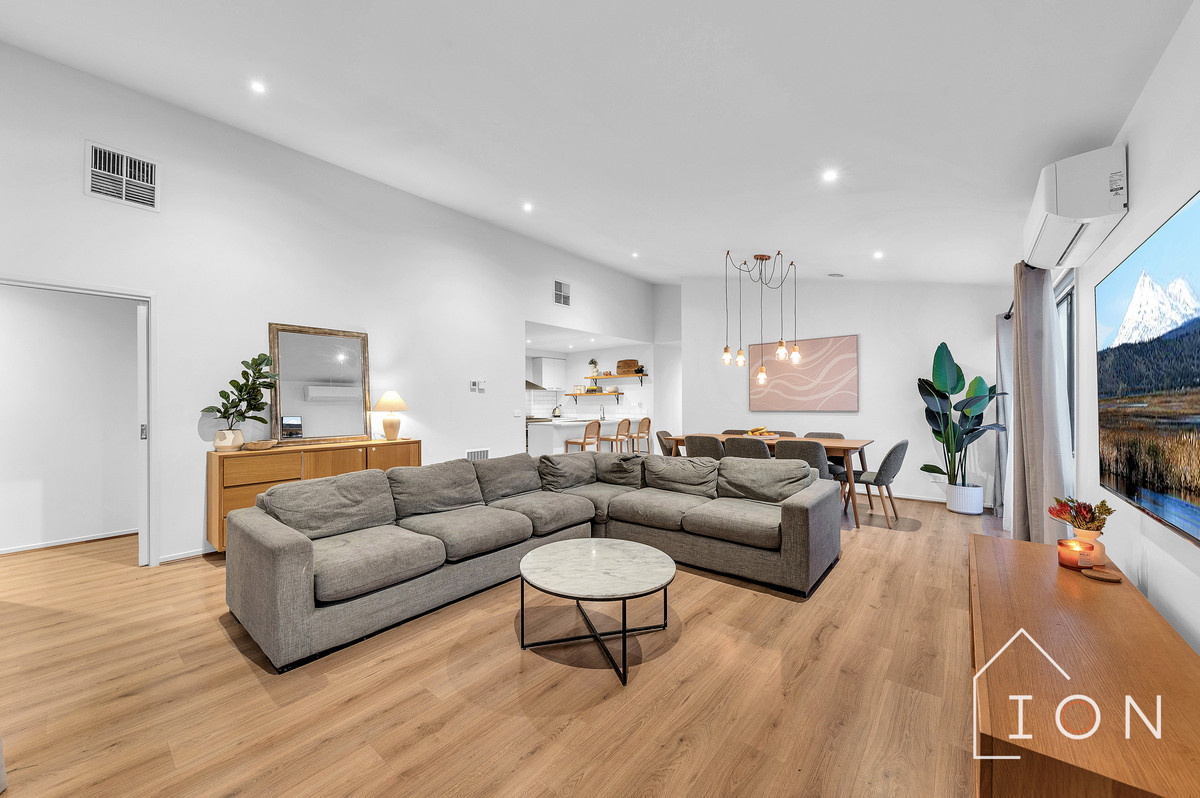Contemporary Family Living in The Quarters Estate
Perfectly positioned in the highly sought-after Quarters Estate, this beautifully presented home offers the ideal blend of comfort, style, and convenience. Designed with families and investors in mind, it delivers spacious modern living in the heart of Cranbourne West — just moments from shops, schools, and parklands.
The home welcomes you with a generous open floor plan featuring multiple living zones, including a bright front lounge and an expansive main living and dining area that flows effortlessly to the outdoor entertaining space. The well-appointed kitchen is the centrepiece, showcasing stone benchtops, 900mm stainless steel appliances, and a built-in pantry — perfect for both everyday meals and entertaining guests.
Four spacious bedrooms provide excellent accommodation, including a master suite complete with a walk-in robe and private ensuite, while the remaining bedrooms feature built-in robes and easy access to the stylish main bathroom.
Step outside to a covered alfresco area ideal for year-round entertaining, surrounded by a low-maintenance backyard that’s perfect for families or busy professionals. Additional features include ducted heating, split system cooling, and a double garage with internal access.
Enjoy the convenience of living within walking distance to Cranbourne West Community Hub, Woolworths Cranbourne West, St Peter’s College, Cranbourne West Secondary College, Aspire Childcare Centre, and local parks — all just minutes from major transport links.
Modern, practical, and positioned in one of Cranbourne West’s most family-friendly estates, this home offers the perfect combination of comfort and lifestyle
Disclaimer
Every precaution has been taken to establish the accuracy of the above information, however, it does not constitute any representation by the vendor, agent or agency.
Our photos, floor plans and site plans are for representational purposes only.
We accept no liability for the accuracy or details in our photos, floor plans or site plans.
Please note the status of and or the information on the property may change at any time.
Please see the link below for due diligence check-list.
https://www.consumer.vic.gov.au/duediligencechecklist
PHOTO ID IS REQUIRED AT OPEN FOR INSPECTIONS.
Location

